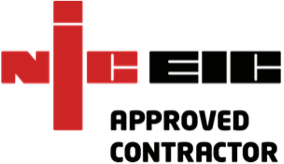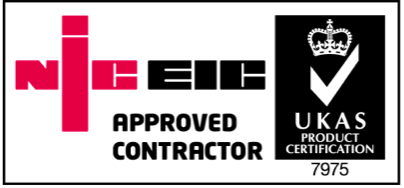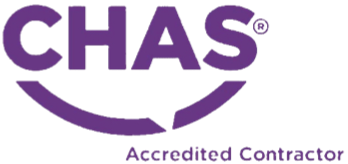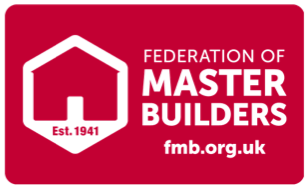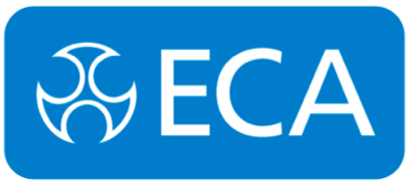
Welcome to Durabilis
We are a Hampshire based Building Refurbishment, Fit out, electrical, and maintenance company predominantly serving the south of England. We deliver projects and works in both the commercial and domestic sectors.
Our qualified and conscientious team of tradesmen take great pride in delivering works to the highest standard.
Please explore our website further for a full list of our services or contact us directly if you would like to discuss your requirements with a member of our team.
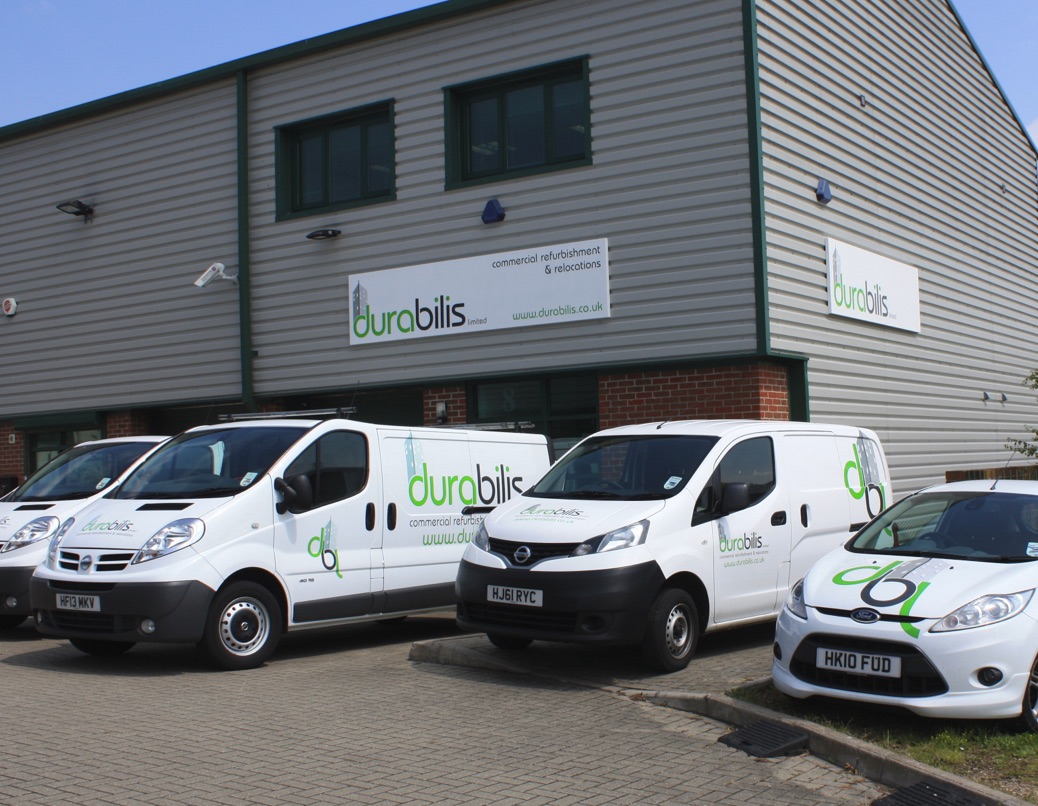
Commercial
Durabilis continues to provide its core service of commercial refurbishment and relocations in addition to a wide range of electrical, building and maintenance services. Whatever your requirements, large or small, Durabilis can offer the complete package from design, project management, delivery and most importantly, after care.
Domestic
Whether you are looking for a new extension, garden space, loft conversion or a complete refurbishment of your home, Durabilis can tailor a package to meet your budget and needs. With our inhouse electrical team we can also bring you up to date with the latest home smart technology.
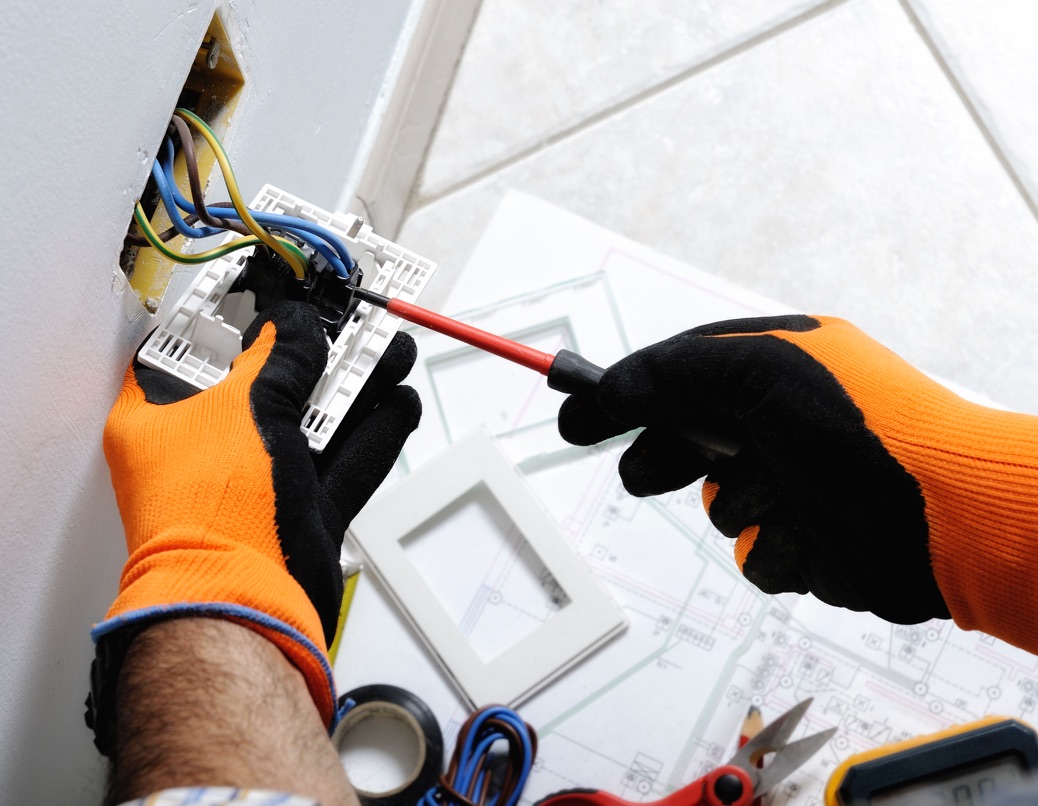
Your Go-To for Electrical Needs
Durabilis Electrical was formed in 2019 to complement our range of services and fulfil one of our ambitions to have our own electricians. The success of Durabilis Electrical was immediate and Director Jonathan Stone moved quickly to meet demand by acquiring established Southampton Electrical Contractors BSA Regal Electrical Services in 2020. Despite the Covid 19 outbreak our Electrical team has continued to grow throughout the Pandemic adding further services such as EV charging and Smart home Electrical technology installations to our portfolio. With the demand for more technology and our larger resources we now offer domestic services.
Contact us for further information on how Durabilis can help you with your Electrical installation or maintenance.
Revitalise your home or work
space with Durabilis
Whether commercial or domestic, large or small, Durabilis can offer the complete package from design, project management, delivery and most importantly, after care.
Get in touch with us by using our contact form or calling us on 02380 580 210.
Unit 8 Copse Business Centre, Newmans Copse Road, Hounsdown Business Park, Southampton SO40 9LR.

